Upper Valley Area NH
Popular Searches |
|
| Upper Valley Area New Hampshire Homes Special Searches |
| | Upper Valley Area NH Homes For Sale By Subdivision
|
|
| Upper Valley Area NH Other Property Listings For Sale |
|
|
Under Contract
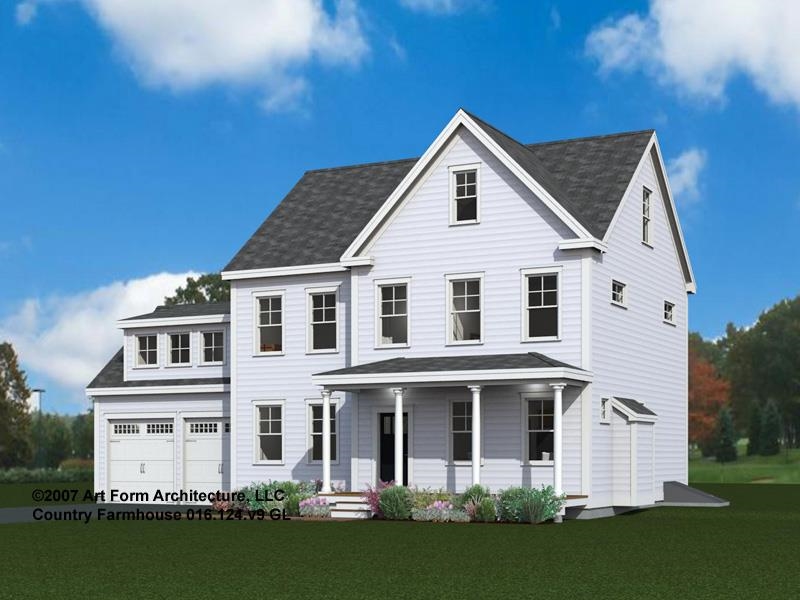
|
|
$909,000 | $288 per sq.ft.
4 Beds | 3 Baths | Total Sq. Ft. 3156 | Acres: 0.25 |
"The Rock Ridge Community" Offering 326 pristine acres of nature, trails, and riverfront access to all that the Upper Valley has to offer. The Upper Valley's Premier Neighborhood, all New Construction. This new home offers over 3,100sf of living space that includes 4 bedroom, 2.5 bath home with additional room on the partially finished third floor. Open concept living with hardwood floors, granite counter tops, tiled baths, flexible floor plan and many other upgrades including mini splits, kitchen island, gas insert. Share the community garden, enjoy socials at the Farmhouse and the privileges that HOA provides. Close to I-89, DHMC and Dartmouth College, Lebanon 6 Theater, Downtown, and plenty of shopping. Photos show current construction status along with architectural renderings. The target finish date is 12/31/2025 See
MLS Property & Listing Details & 7 images.
|
|
Under Contract
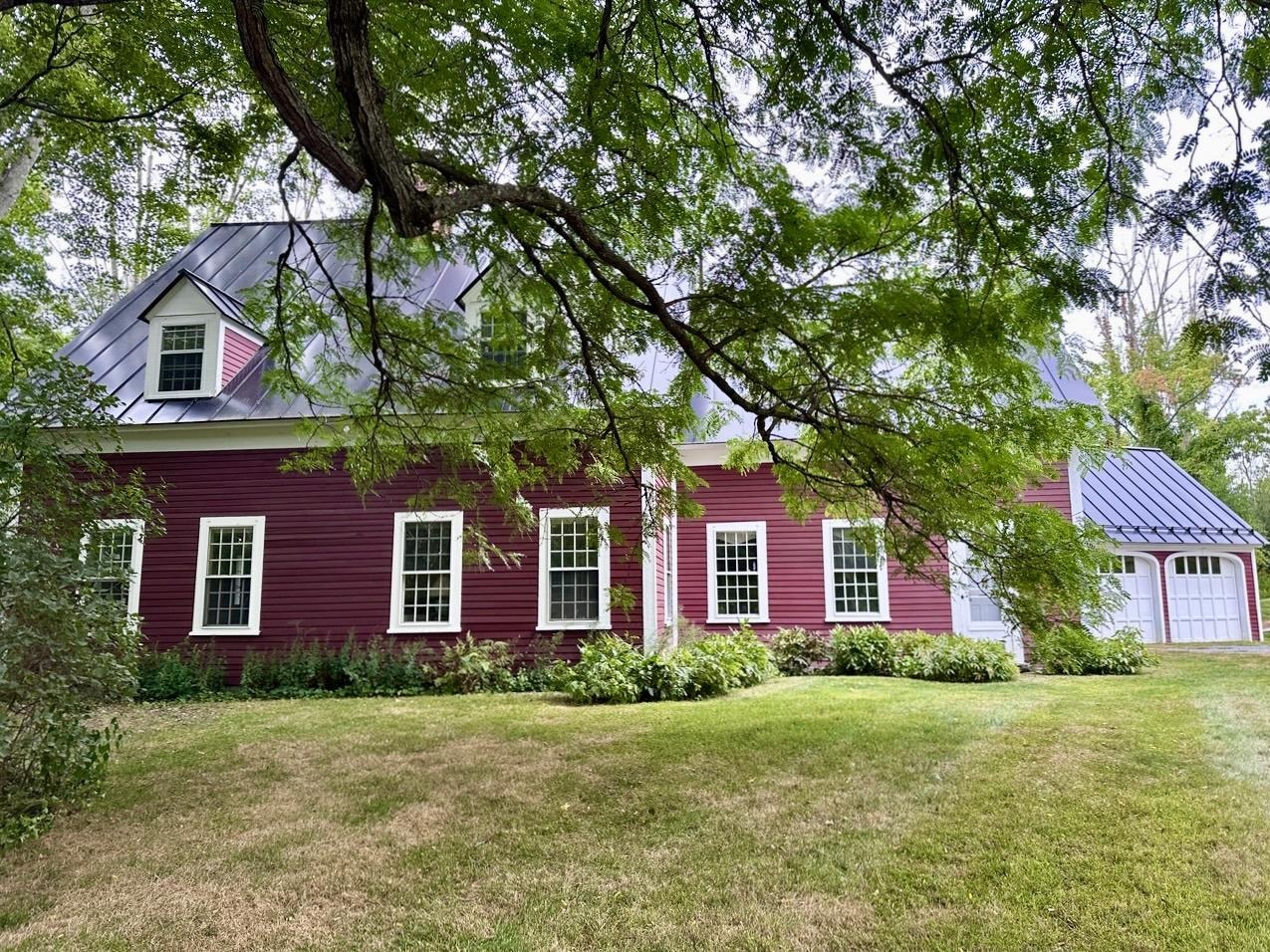
|
|
$925,000 | $369 per sq.ft.
4 Beds | 2 Baths | Total Sq. Ft. 2510 | Acres: 3.31 |
Step into the timeless charm of this 1898 Antique, a captivating four-bedroom, two-bathroom home nestled on a lovely 3.31 acres on a beautiful designated scenic road. Perfectly blending historic character with modern convenience, this residence offers a peaceful and private sanctuary, just twenty minutes drive to Dartmouth Health, Dartmouth College and all Upper Valley amenities. The spacious first floor invites you in with an eat-in kitchen, a formal dining room, and a generously sized living room featuring a cozy fireplace--ideal for gatherings. The first floor also includes a large bedroom and a full bathroom. Bathed in natural sunlight, the home showcases beautiful wood floors, charming 12 pane windows, and an abundance of built-in bookshelves, adding to its classic appeal. Upstairs, you'll find three additional bedrooms and a second full bathroom, along with an unfinished space that presents a fantastic opportunity to create a private primary bedroom suite with separate stairs that lead to the first floor. A secluded backyard, complete with a lovely patio perfect for al fresco dining or enjoying your morning coffee. The convenience of a two-car attached garage completes this nicely maintained home. Located just minutes from Dartmouth-Hitchcock Medical Center and Dartmouth College this home provides a rare combination of privacy, charm, and accessibility - the perfect spot to call home! See
MLS Property & Listing Details & 45 images.
|
|
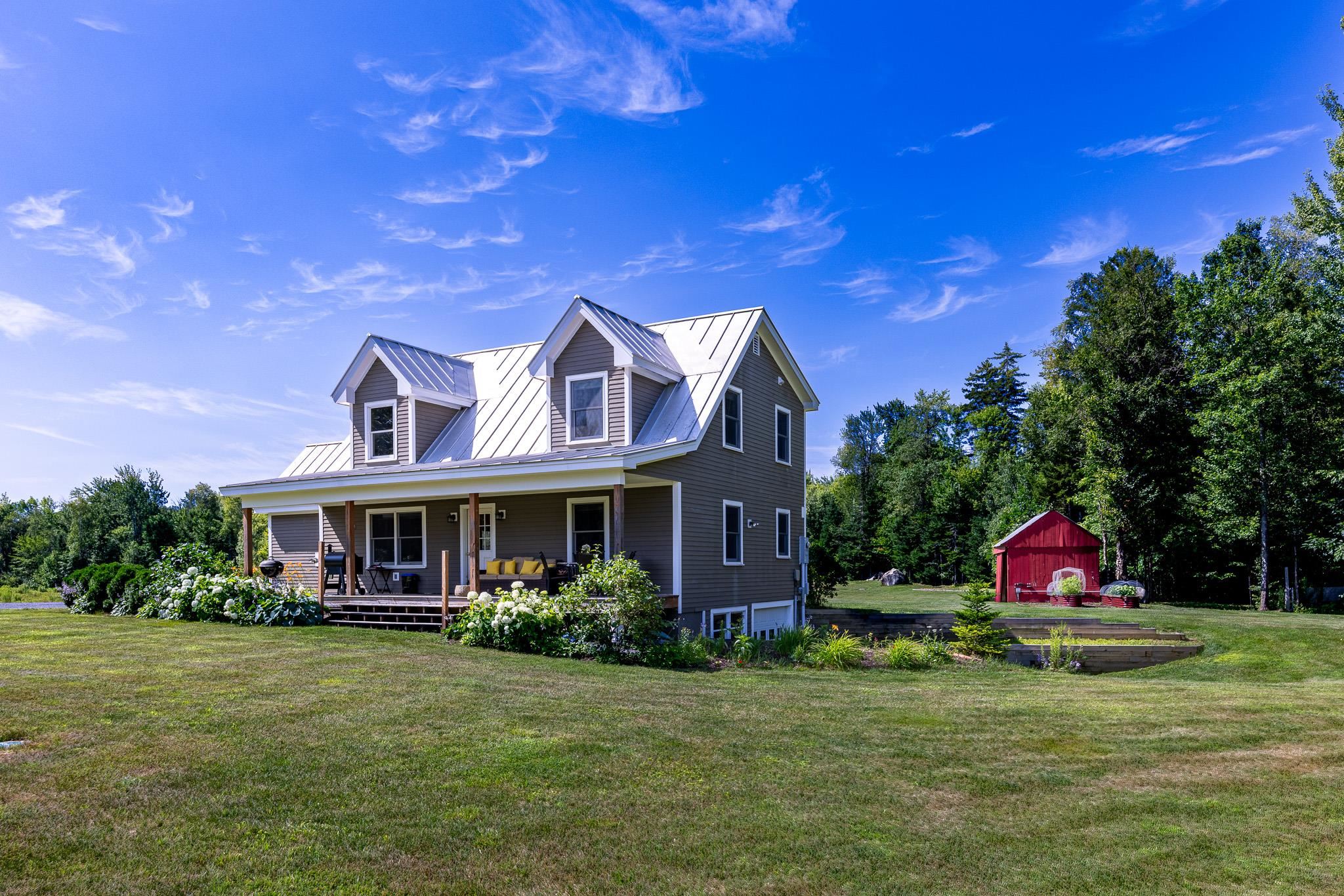
|
|
$950,000 | $537 per sq.ft.
Price Change! reduced by $25,000 down 3% on August 22nd 2025
4 Beds | 3 Baths | Total Sq. Ft. 1770 | Acres: 76.33 |
Set on over 76 private acres, this Cape Cod style home offers the perfect blend of comfort, practicality, and direct access to the outdoors. The home features four bedrooms and three bathrooms, including a generous primary suite with an ensuite bath. The open-concept kitchen, dining, and living areas create a welcoming space for everyday living and entertaining. A mudroom with a new pellet stove adds warmth and utility, while a full basement and large detached garage provide ample room for storage, including all your outdoor gear. Take in sweeping, unobstructed views of Smarts Mountain from the inviting farmers porch, an ideal spot to relax after a day spent exploring. This is truly a private outdoor retreat. A two-mile trail winds through the property, perfect for cross-country skiing, snowshoeing, or mountain biking. Make your own maple syrup in the super comfortable sugar shack. Tucked into the woods, a treehouse offers a charming escape for kids or adults alike. Beyond the property, find easy access to the Green Woodlands, home to miles of perfectly groomed cross-country skiing and mountain bike trails, as well as the Appalachian Trail and Dartmouth Skiway. Just 15 minutes to the center of Lyme and under 30 minutes to Hanover, this is a rare opportunity to own a spacious, private property in a truly exceptional location. A dream for outdoor enthusiasts and anyone seeking space, and year-round adventure. See
MLS Property & Listing Details & 30 images. Includes a Virtual Tour
|
|
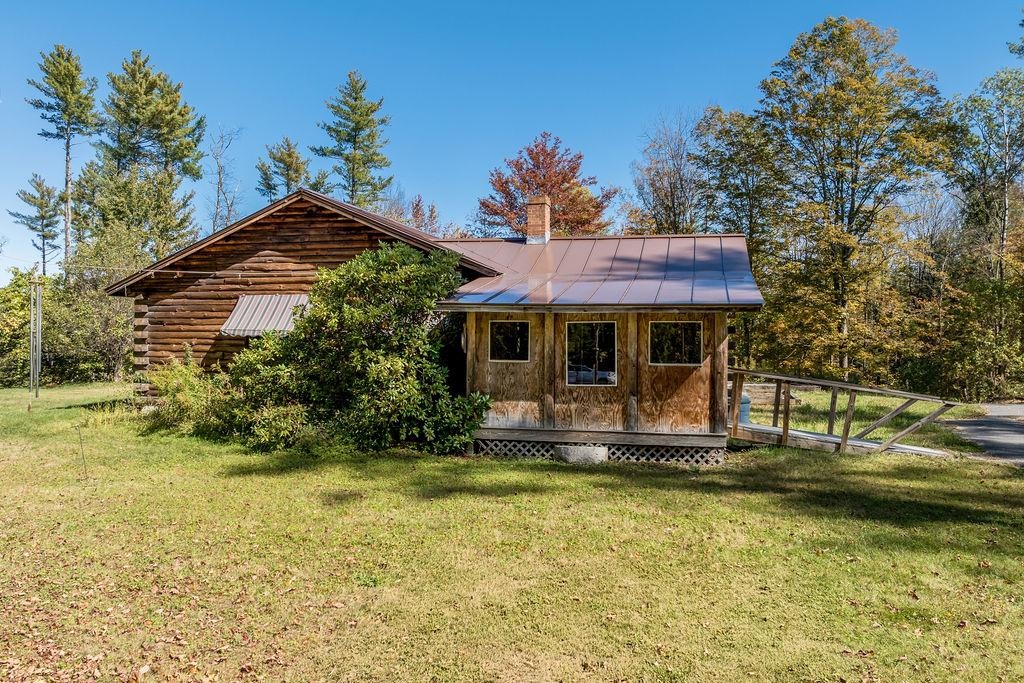
|
|
$998,000 | $792 per sq.ft.
2 Beds | 1 Baths | Total Sq. Ft. 1260 | Acres: 31.22 |
Unlock the possibilities with this unique offering of ±31.22 acres along busy Route 4 (Dartmouth College Highway). With frontage in the General Commercial Zone and additional acreage in the RL-3 Zone, this property provides a rare combination of flexibility and potential. Perched at the top of the hill, a single-level log cabin built in 1985 offers 2 bedrooms, cozy charm, and local views. The property also features a well-equipped shop with soaring ceilings and an upper-level office, purpose-built to accommodate large trucks and machinery, making it ideal for contractors, hobbyists, or entrepreneurial ventures. In addition, a second dwelling is located near the road frontage--currently in poor repair but offering additional possibilities for those with vision. Two separate entrances from Route 4 add accessibility and convenience, while the expansive acreage invites a range of future opportunities--whether residential, commercial, or a mix of both (with city approvals). Set in a high-visibility location with excellent road exposure, this property is ready for its next chapter. So many possibilities await! See
MLS Property & Listing Details & 38 images.
|
|
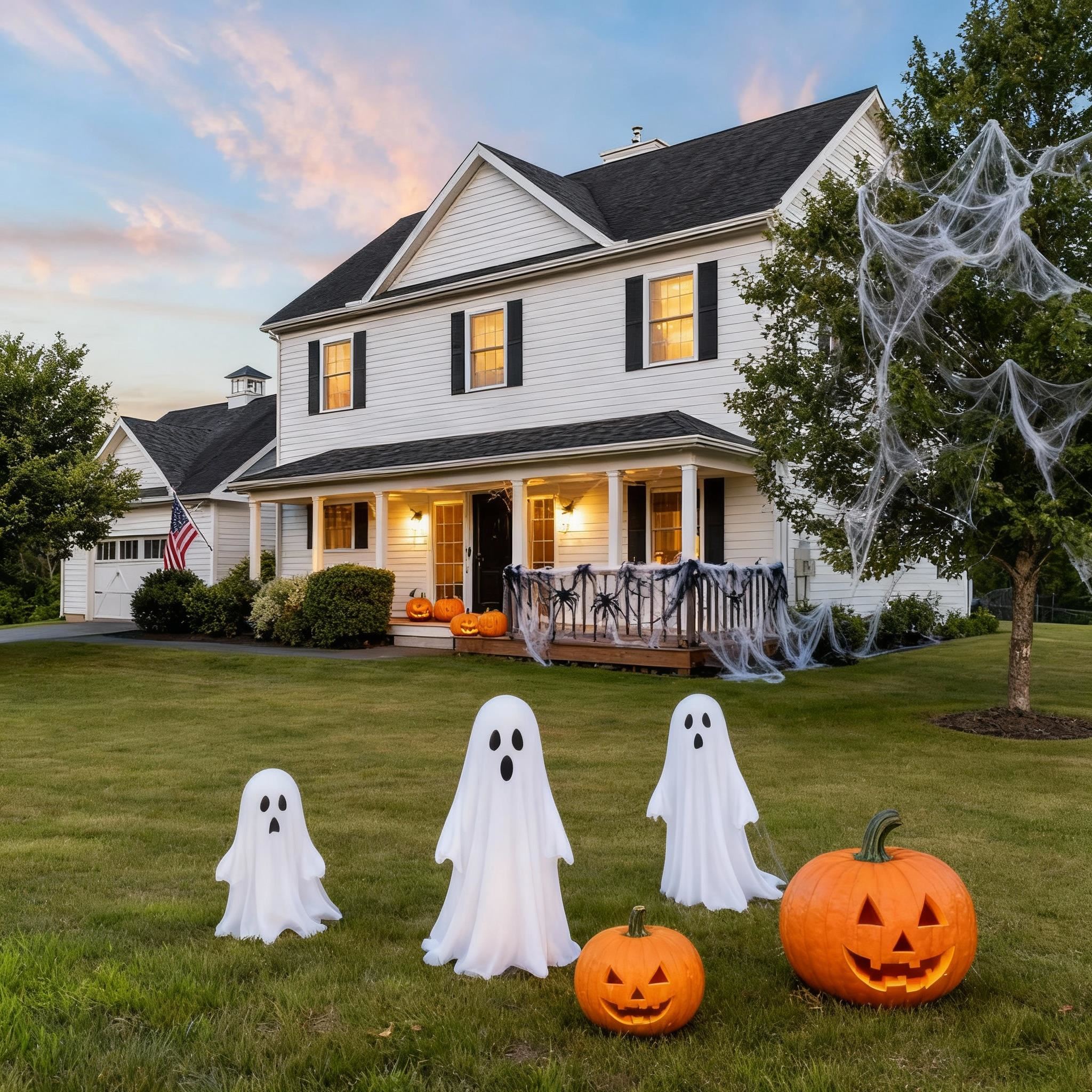
|
|
$999,000 | $274 per sq.ft.
Price Change! reduced by $301,000 down 30% on October 9th 2025
3 Beds | 4 Baths | Total Sq. Ft. 3650 | Acres: 0.38 |
Every home tells a story, and this one has been filled with joy, milestones, and quiet moments alike. Set within the sought-after Rock Ridge community, this distinctive Colonial is one of only three of its kind and among the largest floor plans available here--a rare offering for those seeking both space and craftsmanship. Over the years, it has hosted everything from backyard celebrations to intimate family gatherings, and it continues to be a place made for both connection and relaxation. Inside, high ceilings, crown molding, and hardwood floors bring a timeless character, while the open layout seamlessly links living spaces for easy entertaining or daily living. A flexible first-floor room with a full en suite bath adds options for visiting guests, extended family, or a private office. Outdoors, a wide back deck and generous yard invite evenings under the sky, playtime for pets, or simply a quiet place to unwind. The Rock Ridge neighborhood is surrounded by more than 300 acres of conserved land and trails, yet only minutes from Dartmouth Hitchcock, Dartmouth College, and local shopping. It's the ideal blend of natural beauty and convenience. See
MLS Property & Listing Details & 55 images. Includes a Virtual Tour
|
|
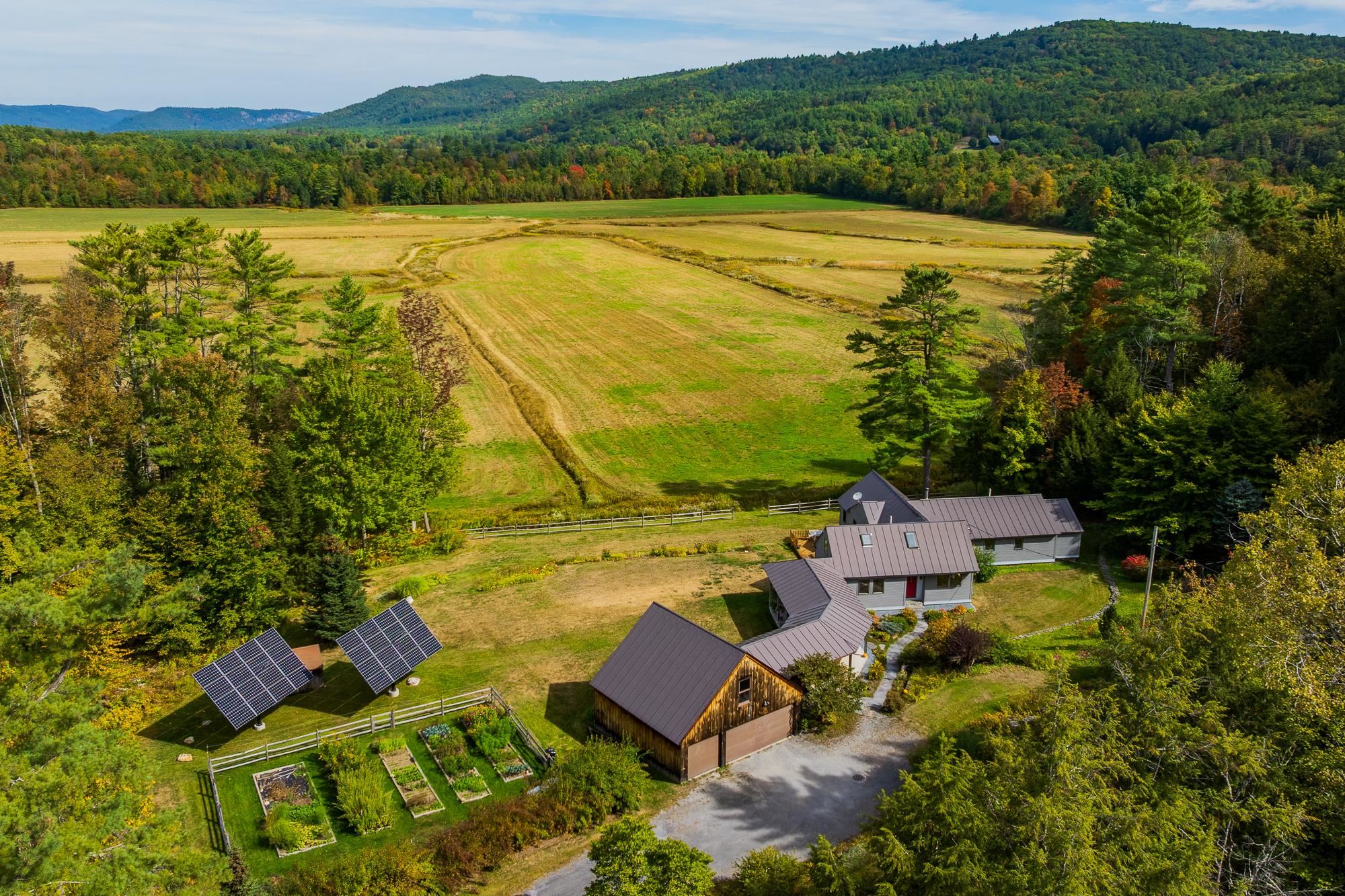
|
|
$1,350,000 | $435 per sq.ft.
3 Beds | 3 Baths | Total Sq. Ft. 3101 | Acres: 3.8 |
100 NORTH THETFORD ROAD- Updated, impeccably maintained Cape sited on a stunning nearly 4-acre parcel with breathtaking long-range views. The open concept interiors feature vaulted ceilings and effortless flow, designed to welcome abundant natural light and showcase the landscaped grounds, vistas, and abutting conserved land. A well-appointed kitchen with beautiful woodwork and adjacent dining area together with a sizable deck and covered patio make it perfect for entertaining family and friends alike. The living room is both grand and cozy, with built in bookshelves flanking the east side and a propane stove for cooler months. Also on the main level are a large en suite primary bedroom with office area, a second bedroom with a full bathroom, and laundry room. Upstairs is a private loft space and third bedroom accessed from a magical custom wood landing. The walkout lower level offers an additional finished living area-perfect as an office or recreation room-as well as ample storage space. Attached to the house via the lovely breezeway/patio is a newer 3-bay garage barn with a private heated woodshop, and storage above that has potential for conversion to additional finished space. Two Solaflect solar trackers help with annual electricity production. With its comfortable and versatile interiors, stunning grounds and views, and perfect location to access points both north and south, this move-in-ready home has something for everyone. Showings begin Saturday, 9/27/25. See
MLS Property & Listing Details & 46 images. Includes a Virtual Tour
|
|
Under Contract
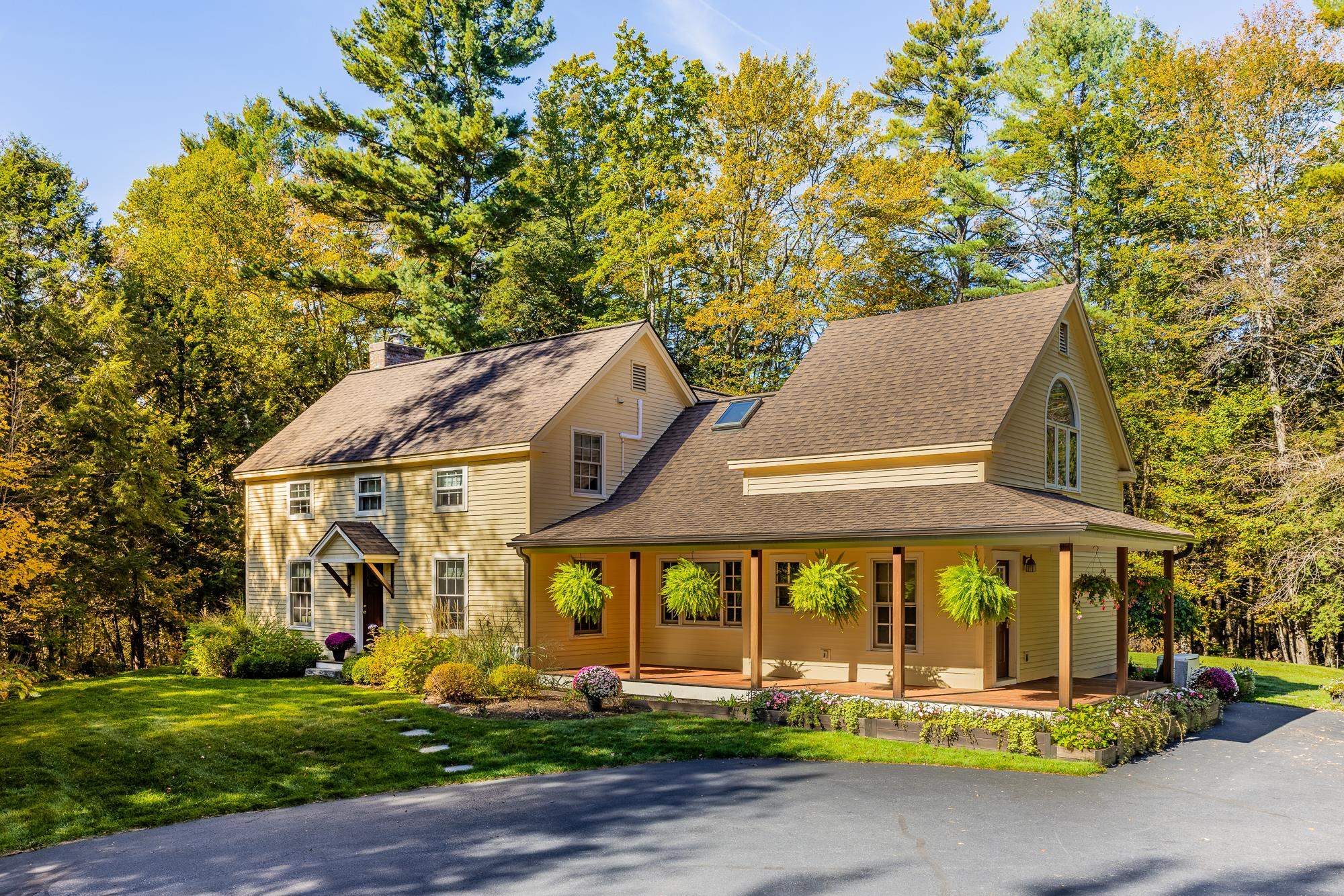
|
|
$1,395,000 | $385 per sq.ft.
4 Beds | 4 Baths | Total Sq. Ft. 3626 | Acres: 3.07 |
Amazing 4 bedroom, 3.5 bathroom Colonial in the Mulherrin Farm neighborhood! This property has been lovingly cared for and renovated for the perfect combination of style and functionality. Main floor boasts large mudroom, gourmet eat-in kitchen, living/dining room with fireplace, large great room and a study. Upstairs, a gorgeous primary suite with renovated bathroom and a hallway of closets - and three additional bedrooms with full bathroom/laundry. House is thoughtfully sited on 3+ private acres with patios for outdoor entertaining and weekend lounging, a great front porch, flat yard for gardening and a 2 car detached garage. Easy access to downtown Hanover, Dartmouth College, Dartmouth Health - don't miss this one! See
MLS Property & Listing Details & 58 images.
|
|
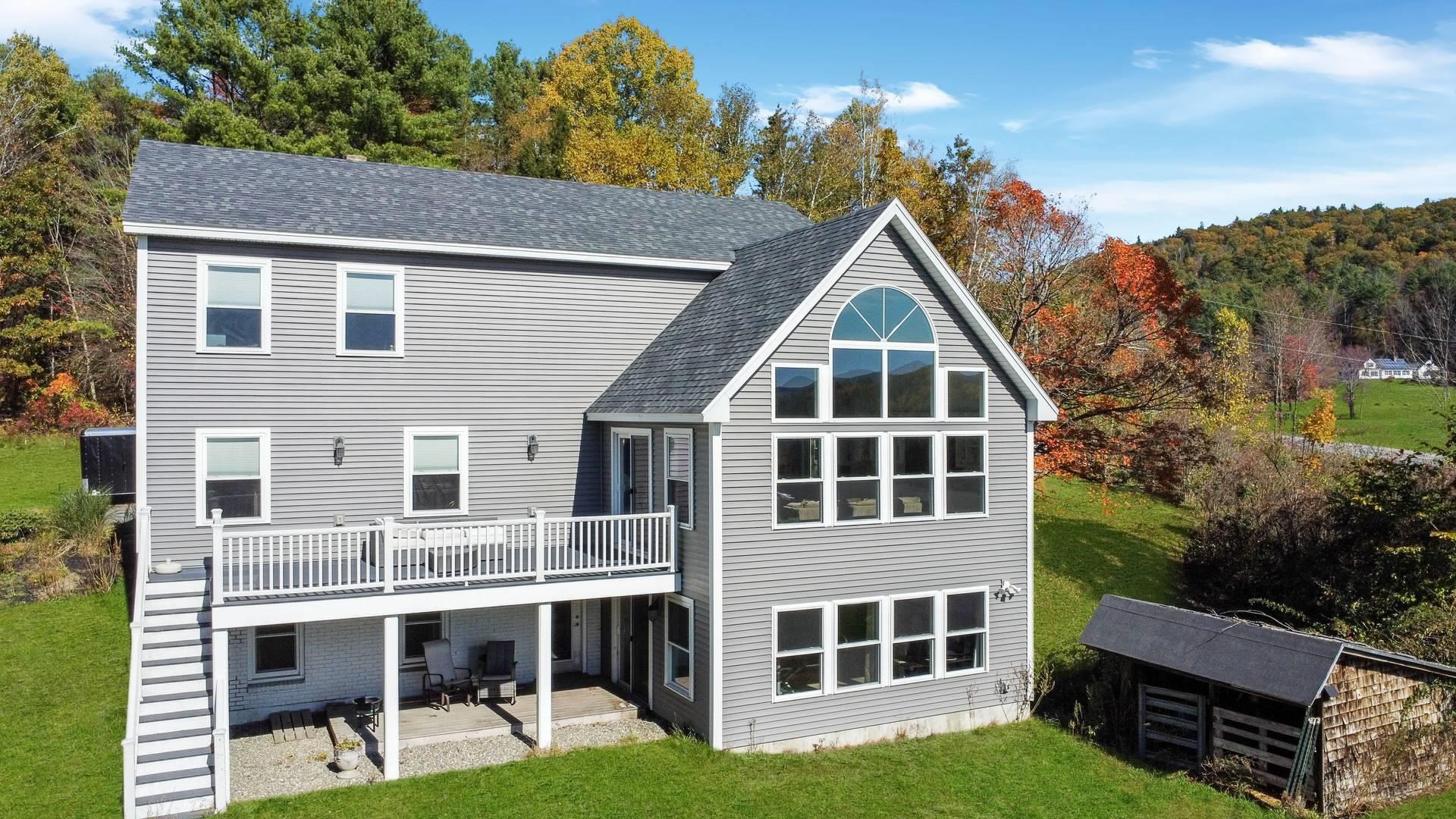
|
|
$1,490,000 | $360 per sq.ft.
Price Change! reduced by $99,000 down 7% on November 10th 2025
4 Beds | 4 Baths | Total Sq. Ft. 4144 | Acres: 16.87 |
Complete Renovation in 2019. Luxury Hilltop Retreat with Panoramic Mount Ascutney Views. Set high on a picturesque hill with sweeping views of Mount Ascutney, this exceptional luxury home offers the perfect blend of privacy, comfort, and convenience. Located just 7 miles from Interstate 89 and 20 minutes to Dartmouth, this property provides an easy commute while maintaining a peaceful country setting on a state-maintained paved road--no mud season worries here. Inside, you'll find four spacious bedrooms, including a primary suite with a walk-in closet, a spa-like bathroom with a soaking Jacuzzi tub, and a separate shower. The gourmet kitchen is a chef's dream, featuring quartz countertops, a Thor Professional gas range, and abundant cabinet and storage space. Large windows throughout the home frame breathtaking views from nearly every room. The finished lower level offers something for everyone--a custom bar, pool table, office, and exercise area, creating the perfect space for entertaining or relaxing.Outside, over 16 private acres invite you to enjoy New Hampshire's natural beauty. Spend summer evenings hosting gatherings on the deck, cozy up by bonfires near the skating pond, or explore the property's barn, pond, and greenhouse. A two-car garage plus additional garage space ensure plenty of room for vehicles and hobbies. This stunning property seamlessly combines elegance, functionality, and outdoor adventure--truly a home for all seasons. See
MLS Property & Listing Details & 39 images.
|
|
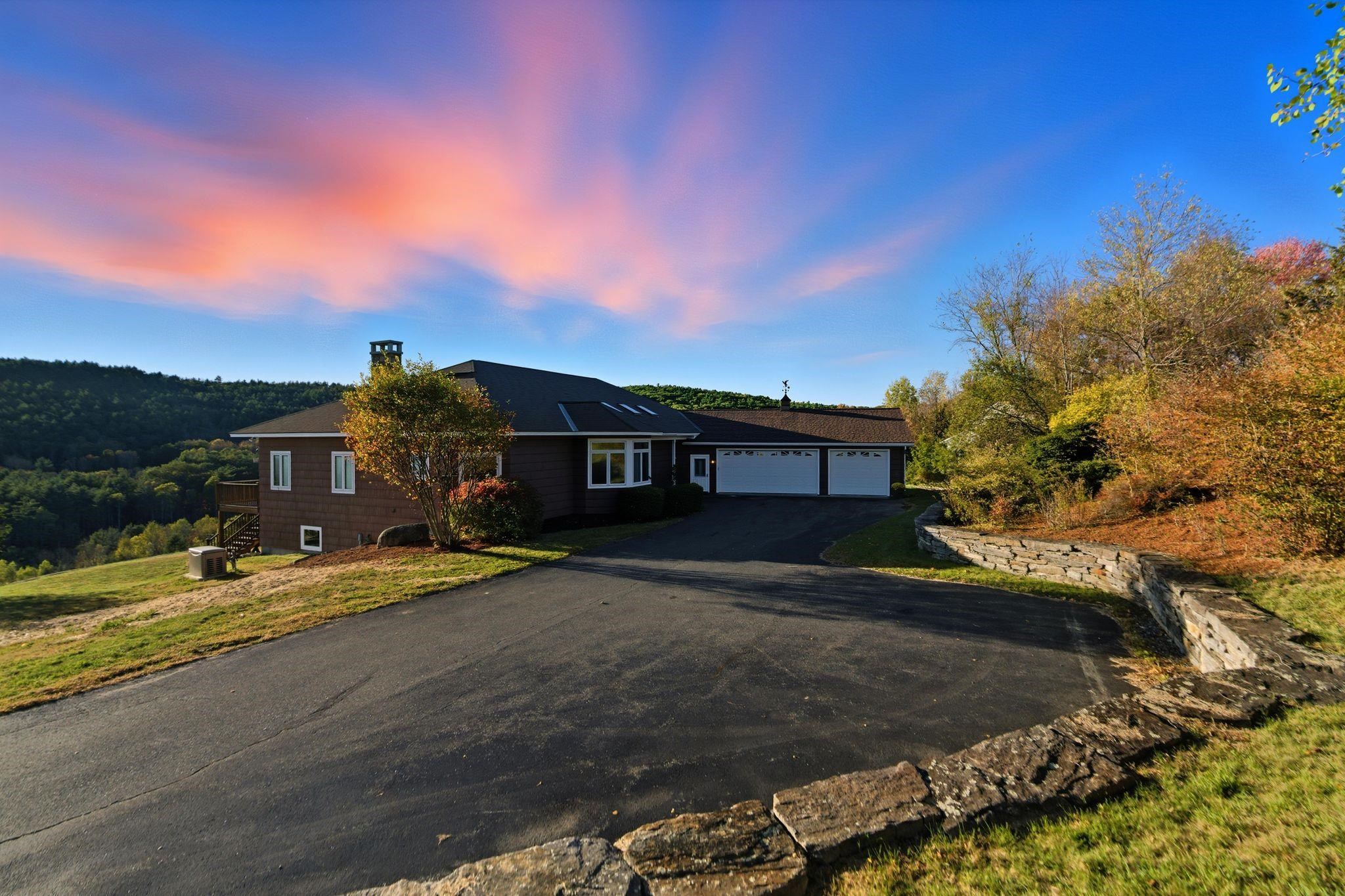
|
|
$1,495,000 | $481 per sq.ft.
3 Beds | 3 Baths | Total Sq. Ft. 3108 | Acres: 8.74 |
Nestled in the serene hills of Lebanon, within the desirable Eagle Ridge neighborhood, this stunning single-level home offers a rare blend of comfort, elegance, and thoughtful design. Step inside to discover an inviting open-concept layout that seamlessly combines everyday functionality with modern style. Refinished hardwood floors flow through the spacious living and dining area, anchored by a striking stone fireplace that adds warmth and character. Natural light pours in through large windows, framing sweeping southwesterly views that can be enjoyed from nearly every room in the house. A bright, dedicated office space is perfect for remote work or quiet study, while the living/dining area transitions beautifully into the brand-new gourmet kitchen. Granite countertops, maple cabinetry with elegant lighting, and modern finishes create a space practical and stylish. The primary suite features dual cedar-lined walk-in closets and direct access to the expansive deck, ideal for morning coffee or sunset views. On the opposite wing of the home, you'll find two additional bedrooms and a full bath, offering privacy and flexibility for family or guests. This northern wing also includes a generous laundry room, convenient half bath, and mudroom that connects to the oversized three-car garage, perfect for vehicles, hobbies, and storage. Additional highlights include radiant floor heating throughout and an immense, unfinished walkout basement that shares the home's incredible views. See
MLS Property & Listing Details & 58 images. Includes a Virtual Tour
|
|
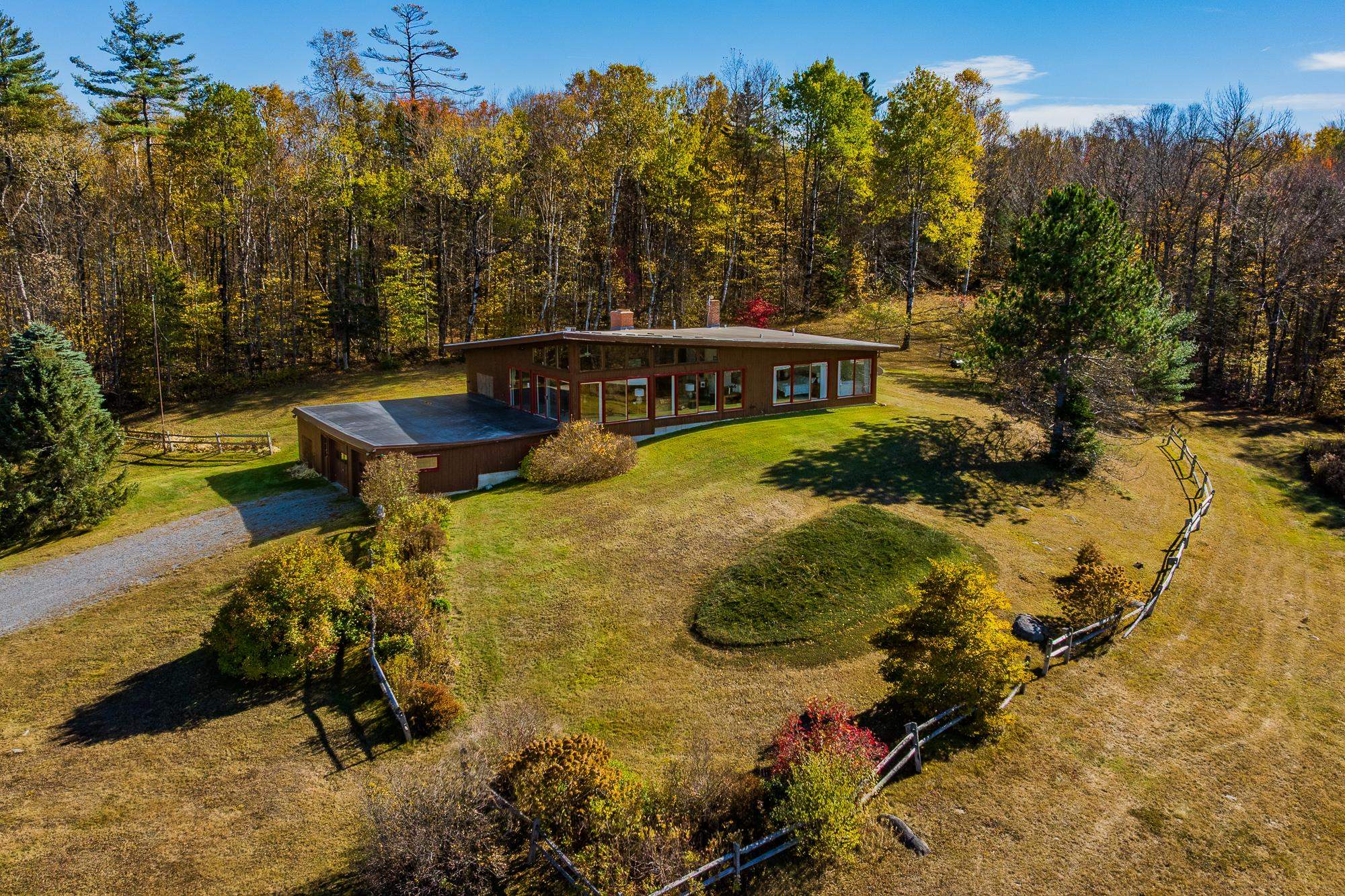
|
|
$1,500,000 | $551 per sq.ft.
3 Beds | 2 Baths | Total Sq. Ft. 2720 | Acres: 73.67 |
Wonderful contemporary home with 73+/-ac and majestic views from every window. Privately sited and with three very pretty ponds, there are several useful outbuildings to house animals or outdoor equipment as well as great indoor storage for sports equipment, skis, etc. With 3 bedrooms, 2 baths and a wonderful open floor plan, the property is close to the Green Woodlands ski/mountain biking/hiking trails, the Appalachian Trail, Dartmouth Skiway, boating on Reservoir Pond, and the charming village of Lyme. Just 30 minutes from Hanover, NH, Dartmouth College and Dartmouth Hitchcock Medical Center. A one-of-a-kind spot! See
MLS Property & Listing Details & 59 images.
|
|
|
|

